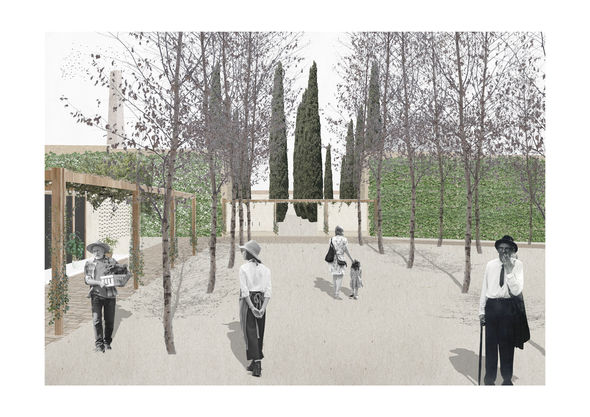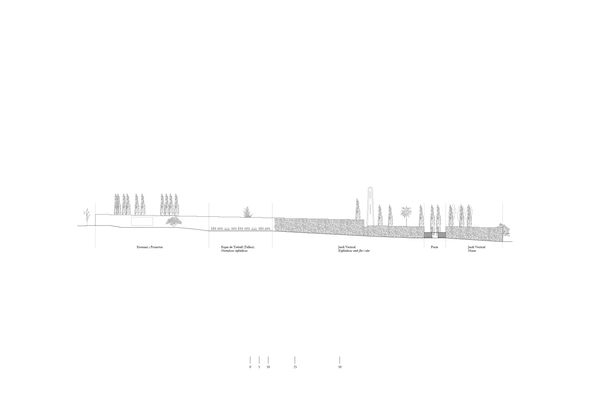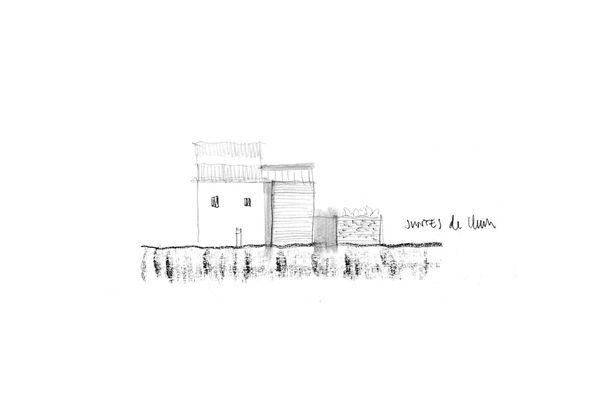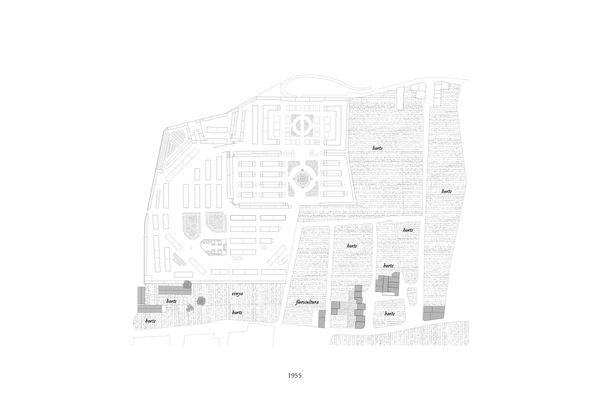top of page

A path between walls and vegetation
Nou Barris Rural Heritage Center; Barcelona
Final Thesis Project | ETSAB, UPC (Barcelona) | Autumn 2020
[pdf text in catalan]
Program: Recuperation of Can Valent farmhouse and its grounds
The site of the project is a plot in the Porta neighbourhood that has the preexistences of Can Valent farmhouse and the cemetery of Sant Andreu.
With the desire to bring back a hidden tradition and the memoir of an agricultural landscape, the creation of the Nou Barris Rural Heritage Center is proposed, with the main goal of highlighting the rural past and disseminating its social, cultural, heritage and environmental values in the city of the future. The project consists of transforming the site into a new green area and recovering the Can Valent farmhouse, transforming its ruin into a space that makes the district's heritage known.
location plans
Can Valent Gardens
The old grounds of Can Valent are currently a lot used as a parking. The rapid urbanization of its surroundings and the conditions of the site generate the descontextualization of the farmhouse. The plot is qualified as a green area and preserves some tree specimens from its agricultural past. The southwest wall of the cemetery represents an important limit on the site, in the same way that its poor permeability transforms the cemetery into a great void in the middle of the city.
The new public space gives continuity to the natural corridor that runs down from Collserola, connecting the mountain greenery with the city. The intervention reinterprets the rural landscape of that time; some fields crossed by paths and streams dotted with small constructions. It is proposed to recuperate the old layout of the site and create a sequence of gardens with different environments that enhance the preexistences.
The gardens are consolidated with small auxiliary architectures that create nodes of activity; workshops that disseminate knowledge of agriculture and the countryside, a flower kiosk that serves the cemetery and a new entrance to the cemetery, transforming it into another garden in the city. A ceramic path runs through the gardens and allows a fragmented reading of its different spaces.
existing environment
Can Valent Farmhouse
Can Valent is a farmhouse with an asymmetric basilica plan that has its origin in a tower from the 16th century. It is located near the old road that linked Horta with Sant Andreu and next to the cemetery. The farmhouse was dedicated into farming until the 1970s, when it was acquired by a construction company that used is as a warehouse and demolished part of its walls. Later on, the City Council decided to expropriate it, but as a result of its abandonment a fire started with which part of the structure collapsed. Nowadays the farmhouse is in ruins and the neighbourhood calls for its renewal. It is included in the Catalog of the Historical-Artistic Heritage of Barcelona with category B.
How to intervene in a ruin? The intervention highlights the current situation of the farmhouse and aims to emphasize its patina, since the ruin shows material, construction and spatial values hidden in other times. Various ways of intervening in pre-existence are proposed, creating a sequence of different atmospheres, in order to preserve and evoke the ruin. There are three types of intervention; consolidate, rehabilitate and discover the ruin:
The original volume, with a greater state of conservation, is consolidated through the construction of new slabs and roofs. The original chiaroscuro and fresh atmosphere of the farmhouse and its unique spaces are recovered, housing the permanent exhibition of the center within its walls.
The rear area, more degradated, is rehabilitated in order to house the temporary exhibition. The new architecture achieves that the intervention and the preexistence will form a unitary set. Timeless values such as the light and the materiality are of utmost importance in the contacts between the existing and the new construction.
The secret garden between the ruined walls is discovered and a fragmented architecture, similar to the small garden constructions. The most introspective and intramural farmhouse opens outwards and relates to the surrounding vegetation.
general axonometry
gardens atmosphere
gardens plans
historical evolution and current state
gardens diagrams
diagrams
axonometry
farmhouse atmosphere
plans
construction details
ACCES TO DOCUMENT
historical evolution
(site)
bottom of page




























































