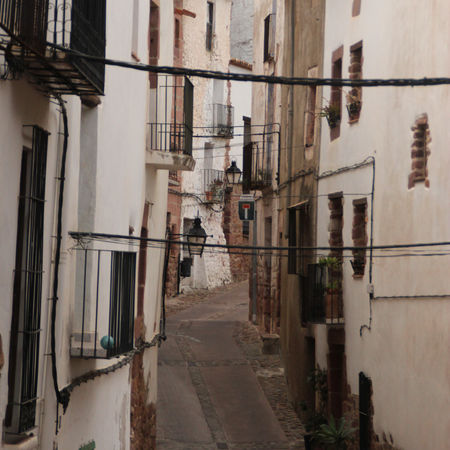top of page
House for an artist
House and atelier for the painter Joan Hernández Pijuan; Vilafamés
Design IV | ETSAB, UPC (Barcelona) | Spring 2016
In collaboration with Aina Marquès
Program: House, atelier and students residence of the artist, House and workshop of ceramists
The desire of this project is to transform the top of Vilafamés (Castellón) into a new landscape where the arts, ceramics, a domestic nature and the population will coexist in harmony. This is embodied in an architecture that emerges from earth, rising by the use of load-bearing walls that disintegrate as they approach the sky, and that takes root in a concatenation of terraces. The abrupt topography that characterizes the site becomes a public space full of places to discover, concluding in the vision of distant fields.
A unique and singular wall, located in the place of an ancient preexistence, ascends, leaving behind the bricks that once formed it. Each emerging construction hides a threshold through which the light filters throughout the holes of a latticework, turning the transition between spaces into a path of introspection that ends in a distant landscape framed by an elongated opening.
existing environment
site plan
A retroactive manifesto
Ceramist terrace
The ceramic atelier opens onto this terrace in order to create crafts outside, recuperating and bringing this tradition to the people of Vilafamés.
Church viewpoint
The only way to get to this proposed space is through the interior of the 'Església de la Sang', which involves the transformation of this pre-existing building into an active part of the project, and not just being a wall on the site.
Terraces
The public space is geometrized with terraces at different levels connected by stairs to turn a rational, logical and organized space into a labyrinth that invites people to get lost in it.
Thresholds
Qualifying the unqualified spaces, giving them a different atmosphere and reinventing the passageways that end with an entrance of natural light and framed views.
Small garden
This terrace contains a small garden where people can grow their own plants and flowers, and in which the artist can study and internalize the emotions caused by a domestic landscape, transforming them into abstract art.
Almond tree
Due to the arid character of the project, recuperating and enhancing the use of rodeno; the characteristic reddish stone of the place, a pre-existing almond tree is planted on the terrace of the church, offering a shady place and starting a close and palpable landscape.
Construction strategy
CMC
This element provides thermal inertia and sound and thermal insulation, turning the project into a significantly sustainable architecture. The block is used in the construction of the bearing walls, while a system of PI plates, also made of CMC, shapes the floors, offering the same sustainability conditions.
Ceramic brick
All the thresholds are qualified with a lattice of bricks, subtracting some pieces to create a special light atmosphere. The ceramic bricks are made in Vilafamés, in the ceramic studio that has been designed. The idea of an architecture that disintegrates as it rises is emphasized by the use that is given to the material. In those spaces that are in contact with the ground, the handmade brick is shown, providing hardness and heaviness to the construction, while in the higher areas, the space has a lighter, more fragile and fluid materiality, which finally disappears with a last ray of light floating above the roof.
diagram and art
axonometry
plans
The artist
Joan Hernández Pijuan (1931-2005) was a painter from Barcelona that pursued his own way of representing the landscape, giving more importantce to the way of expressing than to the representation itself. Looking for an abstraction of reality, he used to walk through that landscape, observing and contemplating it, in order to enter a phase of meditation and introspection later on. In that phase, he internalized the ideas and reinterpreted the feelings and emotions that emerged during the process, and captured them on his canvases in a clear, simple and geometric way.
atmosphere
construction details
bottom of page































